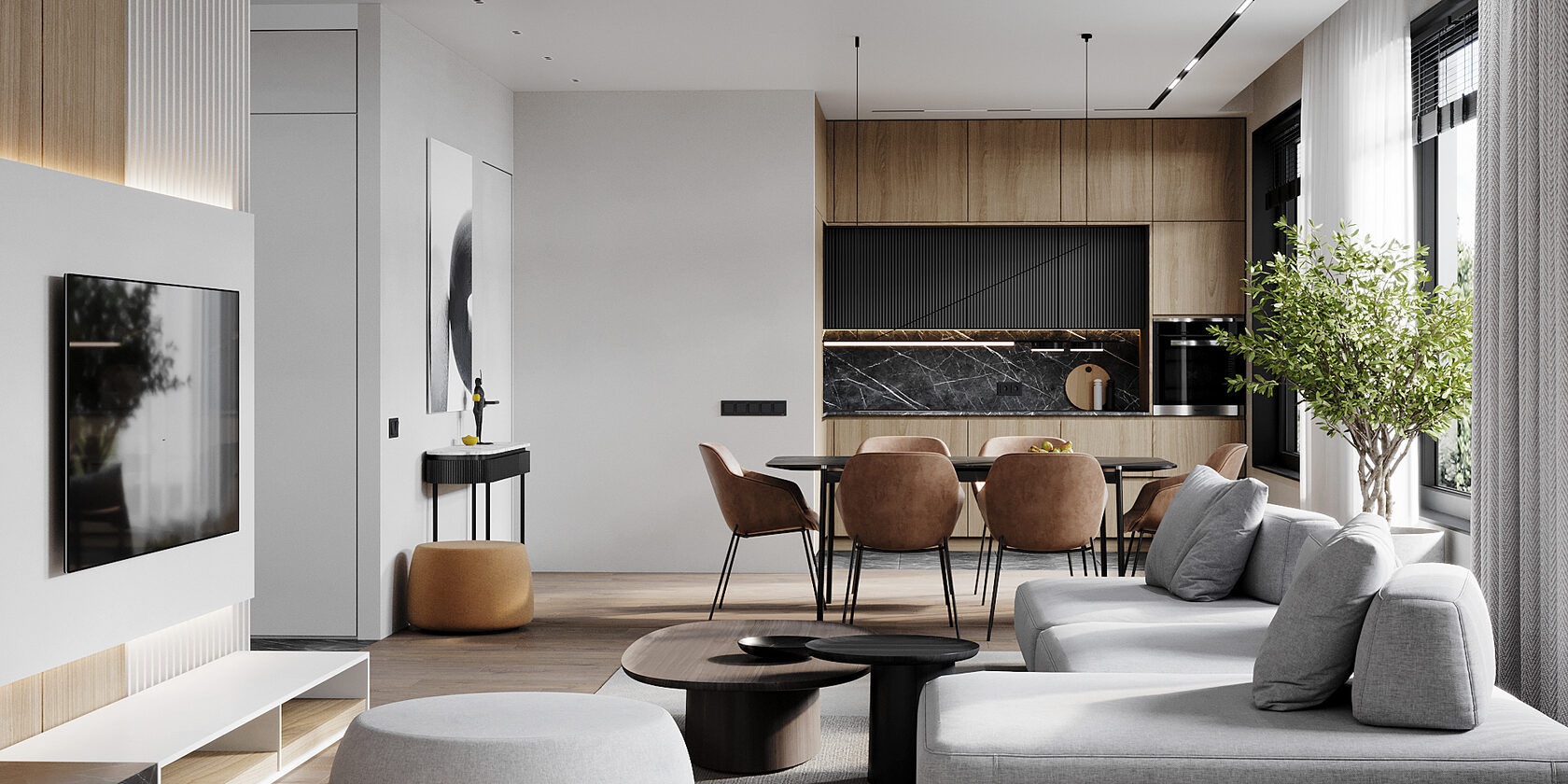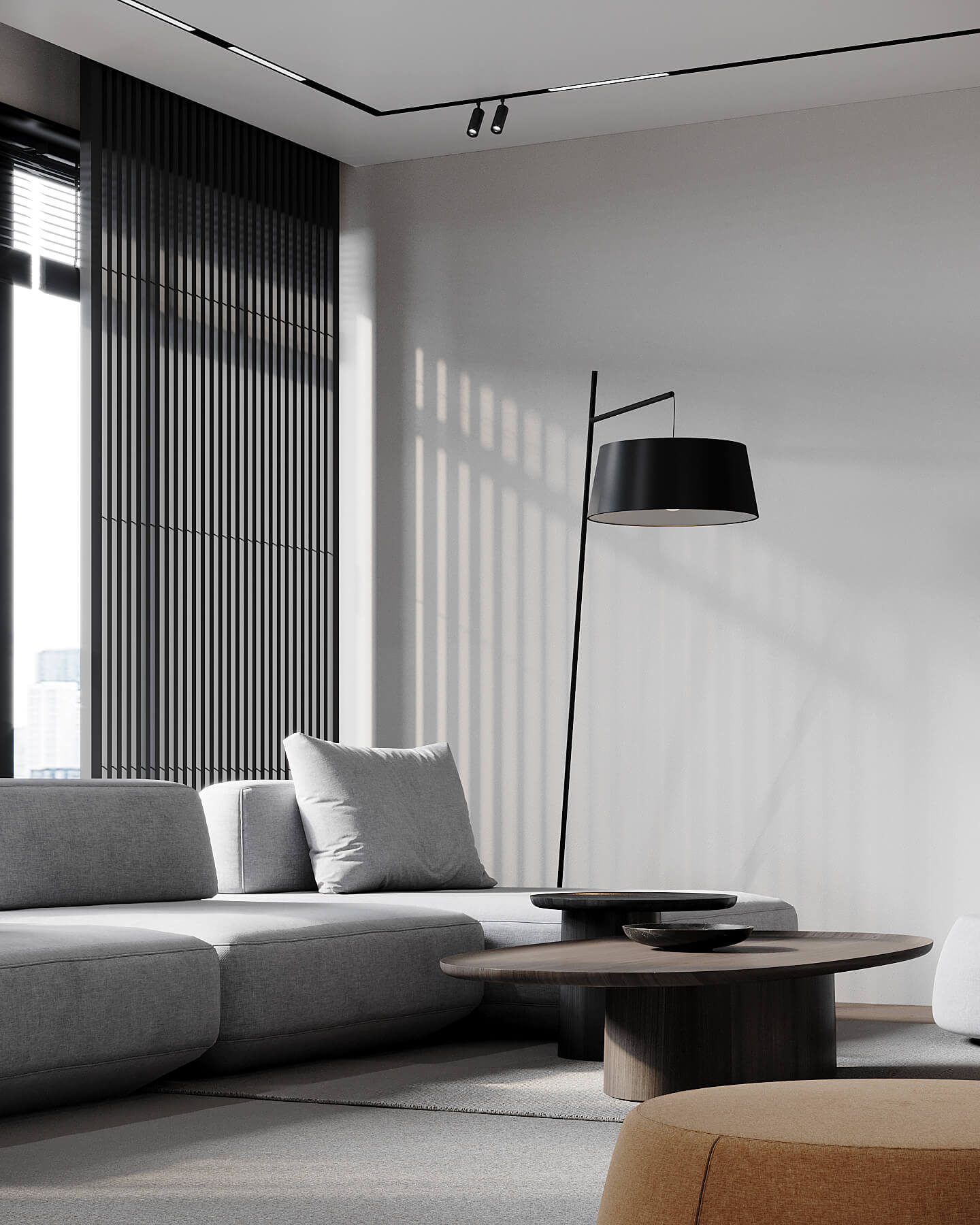
FORUM CITY RESIDENCE

Room area: 111 м²
Style: Minimal, contemporary
Works: Planning solution development l 3D visualization l Technical documentation l Full equipment + orders l Architectural supervision
Bold and concise, this apartment design is meticulously built around the life scenario of a young family of 3, becoming the perfect backdrop for a busy life. Located in a new premium-segment residential complex in the heart of the city, this spacious apartment, as interpreted by our design studio, is perfectly integrated into the context of the Forum City ecosystem
. The family's main request was to create an open space with a sense of visual tranquility. While developing the interior of this apartment, we managed to translate this feeling into reality, and the key decision was the balance - light and dark, restraint and bright accents.
. The family's main request was to create an open space with a sense of visual tranquility. While developing the interior of this apartment, we managed to translate this feeling into reality, and the key decision was the balance - light and dark, restraint and bright accents.
HALLWAY
LIVING
KITCHEN
BALCONY
BATHROOM
BEDROOM
WARDROBE
NURSERY
SEE MORE IN GALLERY
Liked this projecT? Get in touch to discuss your dream space!





