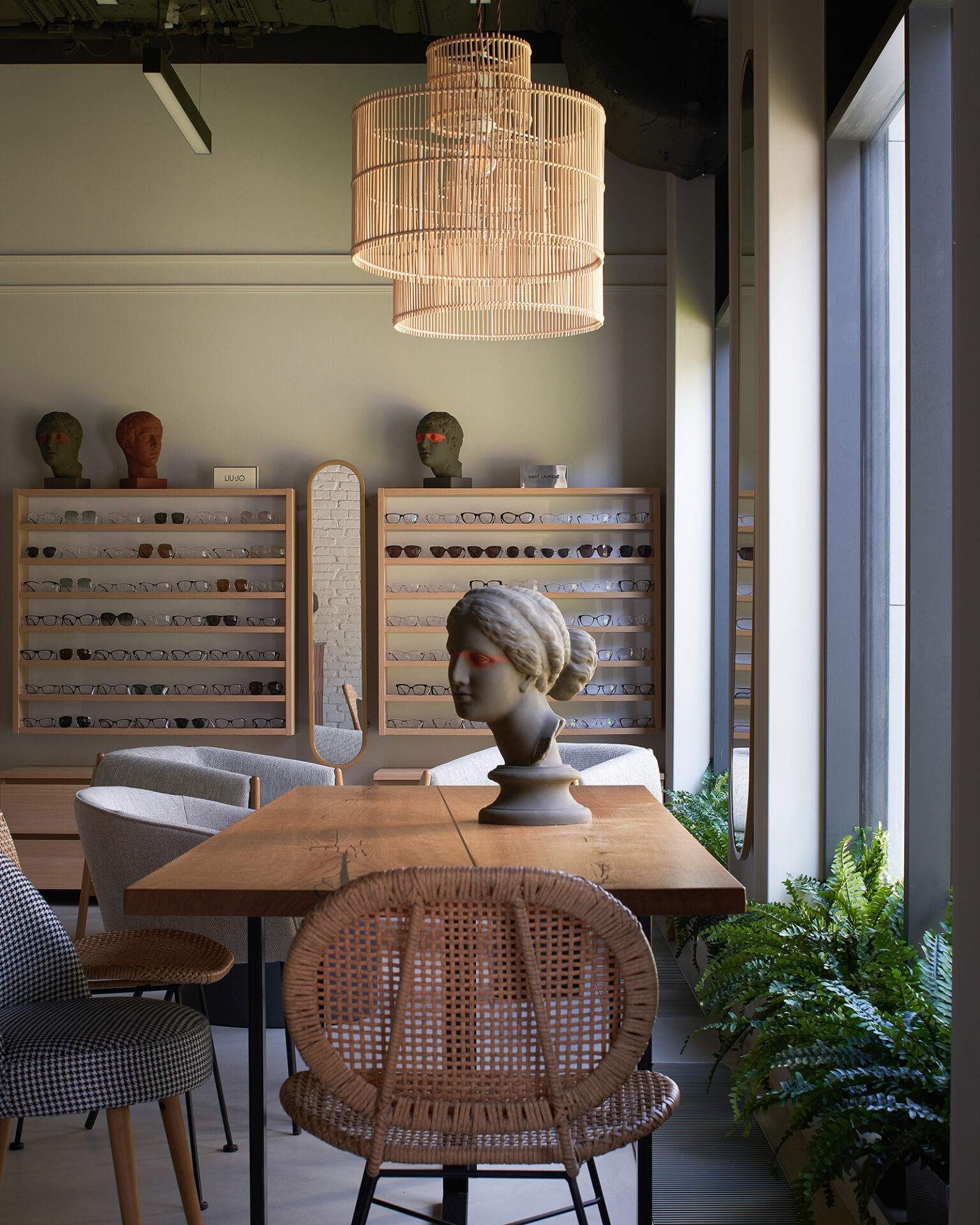
CITY OPTICS STORE

Room area: 77 m²
Style: Boho, contemporary
Works: Planning solution development l 3D visualization l Technical documentation l Full equipment + orders l Architectural supervision
One of the examples of our work in the field of commercial interiors is a design project for the City Optics boutique, inspired by boho aesthetics and offering non-standard solutions to the functional problems of space.
The key requirement of the customer was to create a modern, light space, radically different from all other optics stores that currently exist in the urban environment. It was important that our vision hit the heart of the target audience of the business - these are young, progressive clients with a broad outlook and an above-average income level.
The key requirement of the customer was to create a modern, light space, radically different from all other optics stores that currently exist in the urban environment. It was important that our vision hit the heart of the target audience of the business - these are young, progressive clients with a broad outlook and an above-average income level.
RECEPTION
SHOWCASE
LOUNGE AREA
OPEN SHOP SPACE
SEE MORE IN GALLERY
Liked this projecT? Get in touch to discuss your dream space!





