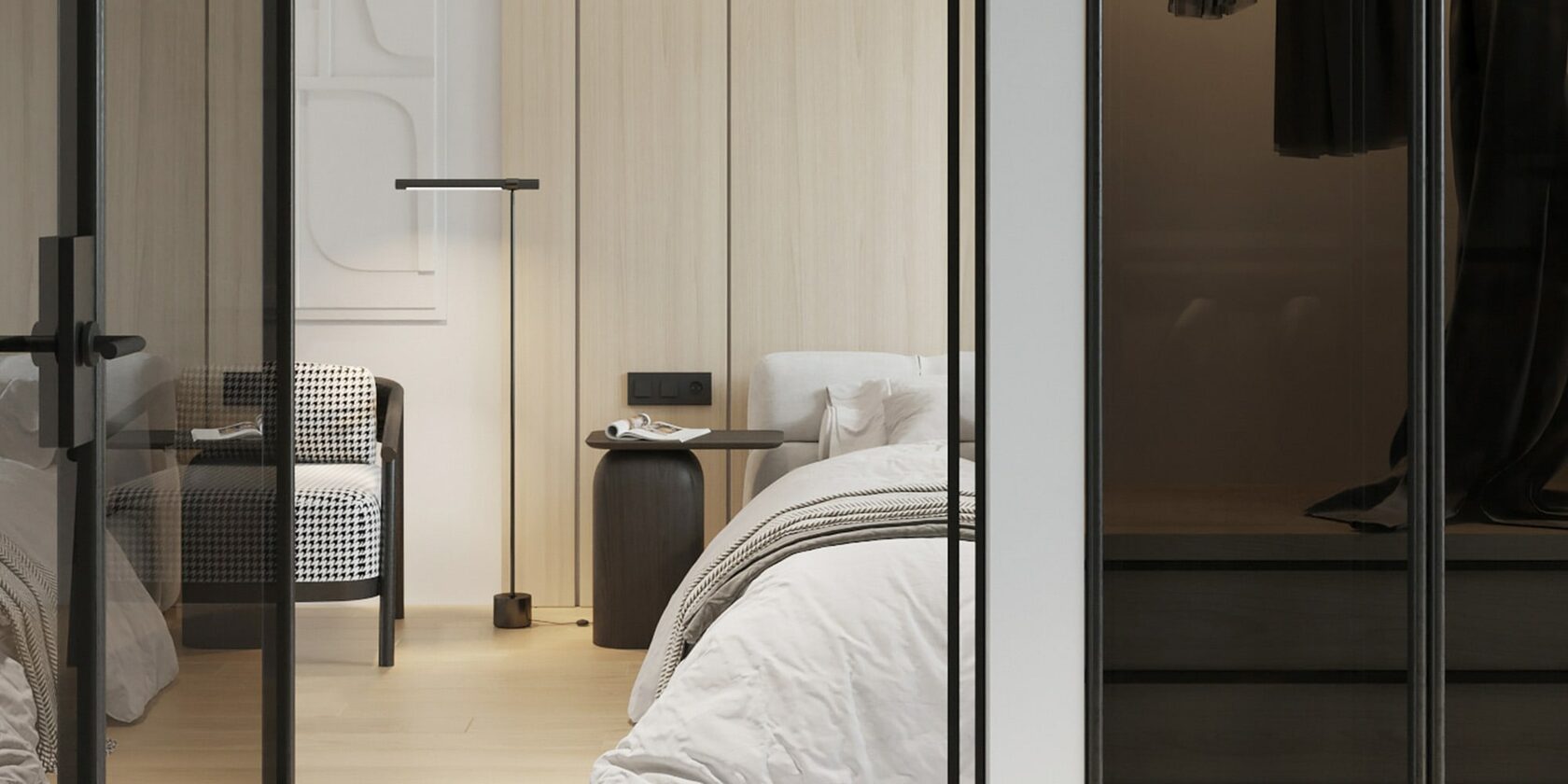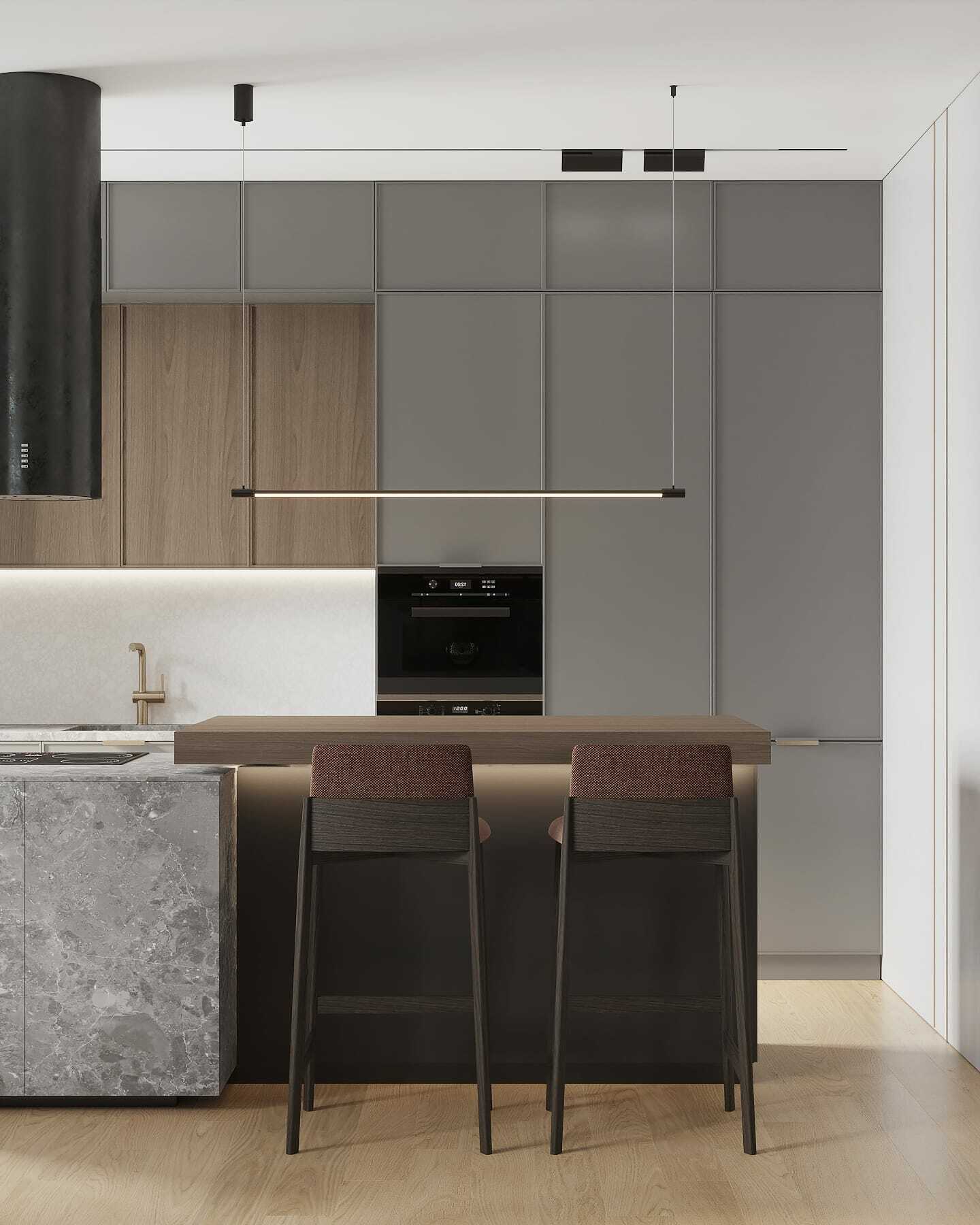
CAPITAL PARK

Room area: 112 м²
Style: Contemporary, minimal
Works: Planning solution development l 3D visualization l Technical documentation l Full equipment + orders l Architectural supervision
A contemporary interior design project for a large apartment, focusing on clean lines, a harmonious selection of natural materials and a laid-back, understated sense of serene luxury. Warm undertones in materials and finishes, a carefully designed system of local lighting and bold solutions of interflowing open space characterize this interior design project. It is a statement house — but also the perfect space to live a life with focus, serenity and taste.
LIVING & DINING
HALLWAY
STUDY
BEDROOM
BATHROOM 2
BATHROOM 1
NURSERY
SEE MORE IN GALLERY
Liked this project? Get in touch to discuss your dream space!





